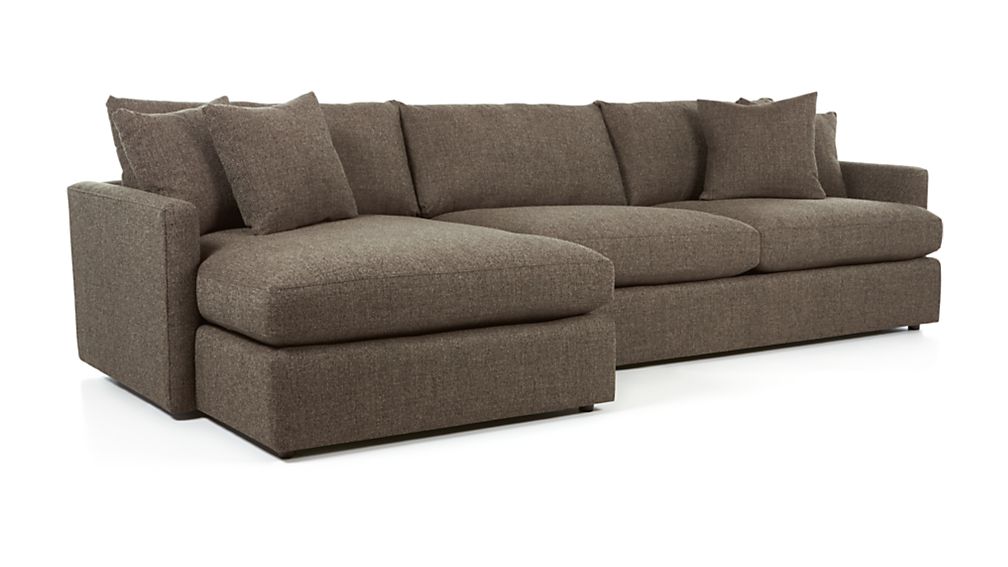Here's how it looks today:
Not so special, huh? I haven't done a single thing to this space, other than shove a few random items into it, as well as a couple of empty wooden hangers. This closet will basically only be used when we have guests. We have a mudroom at the back of the house that is our main coat/purse/bag dropping area, as well as another cedar closet where we store out-of-season outerwear, so there's no need for us to store our own coats and things here.
But, I've had in my head for a while that the closet used for guests or when entertaining should be really pretty. And, it's a small enough space that we could do something really special without it costing an arm and a leg.
I didn't have this closet painted when the rest of the house was done, because I knew I'd want something other than the neutral grey we did in the majority of the house, but I hadn't made up my mind what that other color would be.
I was thinking it would be a good place to do a fun color, maybe something like a periwinkle blue, like the wall color in this gorgeous room:

Or fuchsia, like this fun bedroom:
My hesitation with paint though, is that I don't want it to be dark and cave-like, but the bold colors I'm drawn to tend to be darker. There is an overhead light in the closet, but dark paint can just suck up the available light in a really bad way even in a large room, so it would likely be much worse in a closet.
If not paint then, of course my mind immediately goes to wallpaper. I've said it before and I've said it again: there are SO MANY amazing wallpaper options available. Think beyond the sad maroon and hunter green kitchen border you might have seen in your friend's parent's houses back in the day. I've used five different wallpapers so far in this house, and I don't think I'm finished yet :)
But, what wallpaper to choose for a closet? I think the coat closet is a good place to go with something a little whimsical, but still elegant and pretty.
Solidly in the whimsical camp are these hot air balloons by Fornasetti. Super cute, but maybe a shade to little kid for our grown-up house:

In a gender-neutral nursery though? Slam dunk.
This one is a little kooky (also by Fornasetti), but I totally love it:

I will confess I would be a little weirded out by this wallpaper in a bathroom as shown in the picture. But in a closet, would it be too creepy to have a bunch of faces staring at you as you retrieve your coat on your way out? I don't think so!
Rounding out the Fornasetti section of this post, here's one more I love:

It's an image of various people watching the theater from box seats, and I think it's just so charming.
But, I just don't think any of those are the perfect option for this space (though you can bet I'll be wracking my brain to think of SOMEWHERE to use them).
So, if not these options, maybe something metallic? That would bring a bit of shine to the space and I like the idea of the closet having a little jewel box feeling to it.
I found a few metallic/shiny papers I like, such as this one, from Rifle Paper Co:

It's a black and gold metallic. I think the pattern could be overwhelming in a large space, but in a closet it might be pretty.
I also have liked this cream and gold floral for a long time:

I actually might use this one in E's big girl room in a bit though, and I hate to repeat materials from one room to another.
Or, Coronata Star from Osborne & Little is SUPER gorgeous (the stars are shiny in some of the colorways):

But, I did stars on the dining room ceiling, so I probably don't want to repeat that motif here, regardless of how much I like this wallpaper.
So, where does that leave me? Well, for the moment I've narrowed it down to a few colorful, fun and whimsical (but still elegant) choices:

Oh man, this one SLAYS me. I mean, those colors - I can't EVEN. Also, funnily enough, E has this really cute thing she does with peacocks lately whenever we see them at the zoo, so I think using this paper could be a really sweet way to commemorate this phase in her life.
I also really, really like this cherry blossom option from Anthropologie:

Simple, pretty, and in keeping somewhat with the color scheme of the house.
One more I'm considering, which is decidedly more graphic and modern is this number from Cole & Sons:

Again, not something I would choose for a large room or a space that gets a lot of use, unless you had absolutely the right type of modern house for it, but for some reason I keep coming back to it.
So, I still have some pondering to do on this one, and believe me when I say I have a LONG list of projects I still want to finish before I'm ready to invest in gussying up a coat closet we don't use. Nevertheless, I like to be prepared on the design plan when I am ready to pull the trigger on this project (likely sometime in 2017 :)).
What would you do with a coat closet? Paint it and forget it? Would you choose any of the above papers or something else entirely? I'd love to hear from you, and of course, thanks for reading!



























