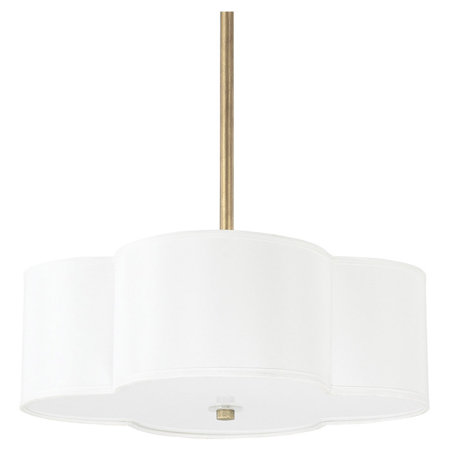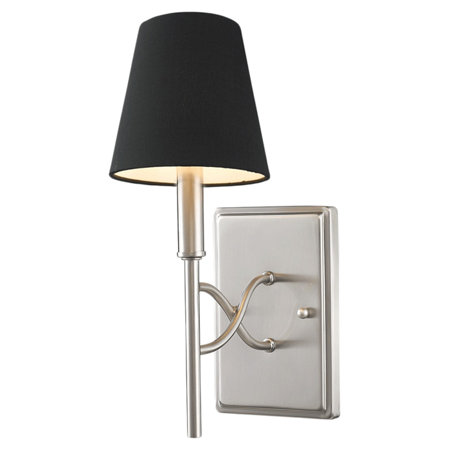The house has looked like a disaster movie set for so long, that it's strange to finally start seeing it come back together. Even though many days creep by with almost imperceptible levels of change, looking at these pictures reminds me that we are actually making progress. I think it's important during the course of a major renovation such as this to periodically assess how far we've come.
As you'll recall, here's what the kitchen looked like when we purchased the house:
Here's how it looked post-demo:
Walls, trim, and doors have all been painted (paint color: Benjamin Moore Simply White), eggshell for the walls and ceiling, semi-gloss for the doors and trim, hardwood has been repaired, though not refinished yet, doors to the storage unit have been removed, and all the electrical, plumbing, and gas lines are in place.
Sometime this week cabinets should go in, for which I'm super duper excited. Shortly after that, the counters and barn doors will arrive. Can't wait!
I've selected a really pretty island counter slab, which is super white quartzite. It looks like marble, but you don't have to be quite as careful with it and it's not as prone to etching, scratches, etc. The stone people describe it as a combination of granite and marble.
We're having it honed, and putting a super thick edge on it. I can't wait to see this installed on the island:
I've selected a really pretty island counter slab, which is super white quartzite. It looks like marble, but you don't have to be quite as careful with it and it's not as prone to etching, scratches, etc. The stone people describe it as a combination of granite and marble.
We're having it honed, and putting a super thick edge on it. I can't wait to see this installed on the island:
The perimeter counters are absolute black granite, also honed and with a clean, thick edge. I'm really excited to see the two counter materials come together.
In the powder room, the photos make it look like we've not made a ton of progress. However, the entire wall where the window is has essentially been rebuilt since we added a support beam going through it on its way from the upstairs to the basement, the wallpaper has been stripped, and the plaster walls have been skim-coated and primed.
Next up for this room is adding some detail to the bottom half of the wall before we paint and wallpaper. I'm thinking molding of some sort, either traditional like this (but only halfway up the wall):
or modern like this:
The new fixtures are here - in the living room - where, you know, one keeps their extra sinks and toilets. So those can be installed anytime. Fingers crossed that it's soon!
The dining room has been painted, although we're going to have another coat applied just to make sure it's as deep and dark as it can be. The paint in here is Farrow & Ball's Hague Blue and I am completely besotted with it.
They also started this, which I've been dreaming about for at least the past year:
My Ralph Lauren constellation wallpaper looks seriously amazing in here, and once the light fixture is installed, this room is basically done - woo hoo!
My Ralph Lauren constellation wallpaper looks seriously amazing in here, and once the light fixture is installed, this room is basically done - woo hoo!
The formal living room and front parlor have both begun to be painted. After much agonizing, I went with Benjamin Moore Revere Pewter here.
It was a little tricky to get an accurate representation of the color, so here's a picture from another source:
We'll be using this color throughout much of the house, so I really wanted to get it right. Eventually I got so tired of staring at samples of slightly different greyish beiges that I finally just ripped the band-aid off and picked one. I feel good about the decision and think it's really going to complement the existing wood trim and new wood floors.
They've also begun building out the structure on either side of the fireplace so our built-in shelves and rolling ladder can be installed. This is very much in progress so the new structure isn't painted yet, and the crown has been temporarily removed, but we're close to being ready to order the ladder and hardware, so that's exciting.
Also there's been some work done in the soon-to-be reading nook off the front parlor. The wallpaper has all been stripped, and it's been primed with the ceiling freshly re-painted.
Next up in here will be building the window seat and bookshelves followed by wallpaper. I get so excited when I think about E seeing this nook for the first time. She's obsessed with butterflies, so I had to use Schumacher's Birds and Butterflies wallpaper in here:
This has long been a favorite pattern of mine and I'm so thrilled to have the chance to use a special wallpaper in what I hope will become a really special little place for E.
The rest of the 1st floor, including the hallway, office, and TV room have all been painted now as well, so apart from replacing a few sections of crown molding and refinishing the floors, those rooms are done too.
Then, we can work on finishing the upstairs: I'll share more pictures of what we've done so far up there in my next blog.
Then, we can work on finishing the upstairs: I'll share more pictures of what we've done so far up there in my next blog.

.JPG)


.jpg)
%2B(1).jpg)

%2B(2).jpg)
%2B(3).jpg)









