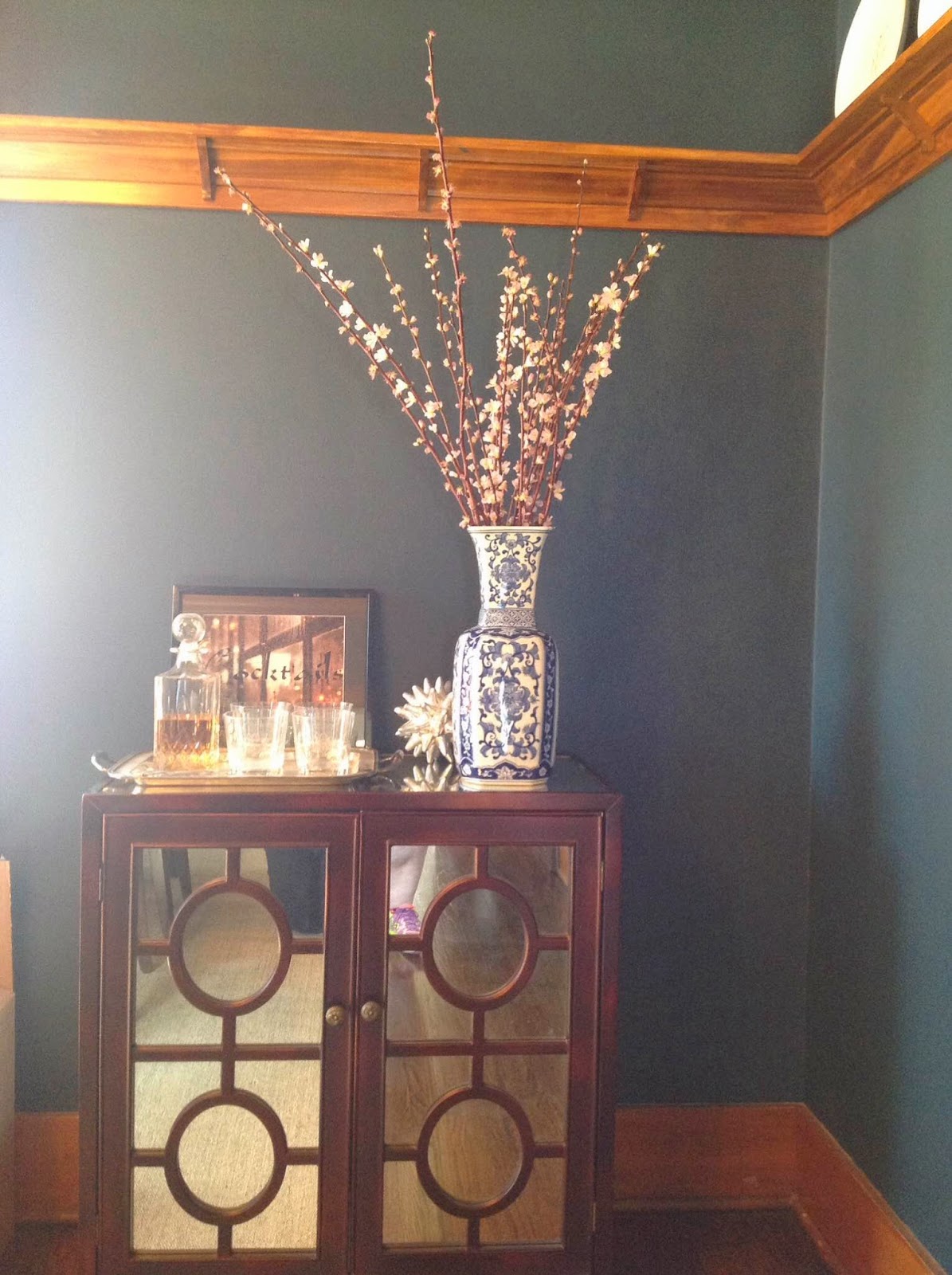I've loved Farrow & Ball's Hague Blue for a long time and knew I wanted to use it somewhere in the house where it would really shine. It's such a rich, deep color and I love the matte "Estate" finish they offer it in.
Along with the paint, I became obsessed with this Ralph Lauren Northern Hemisphere wallpaper and decided to use it on the ceiling. I have seen this wallpaper used on bedroom ceilings too, which I think is a cool idea, especially in a little boy's room.
This is a terrible picture - not sure why it looks so foggy, but in real life it's a perfect match for the Hague Blue walls and looks much clearer without all the weird marks than it does here.
Once I had chosen the paint and wallpaper, there were just a few more details to work out, like furniture placement, lighting, and accessories.
I love this little "Press For Champagne" artwork on our sideboard, which is actually a page I tore out of a mailing from Villa D'Este, a resort we stayed at in Italy a couple of years ago, and framed. I think it's so cute, and honestly, who wouldn't love champagne on demand?!
For now our bar is set up in the dining room, but I expect most of this (totally excessive amount of) alcohol will move to the basement once that's finished in a couple of weeks.
I knew I wanted a statement light fixture here, and ended up going with a silver sputnik chandelier. I think it ties into the constellation theme nicely and looks really cool with the edison bulbs. It's on a dimmer fortunately, since this baby gives off a lot of light.
I struggled a little bit with what to do about the plate rail in the room. On the one hand, I really like the interest and character it adds to the room. It's original to the house and the wood was all in phenomenal condition - really not a mar or scratch anywhere to be found. On the other hand though, it makes it basically impossible to hang art in the dining room...which is a problem. I mean, I love my art, and I especially love to have eye-catching pieces in the dining room.
Ultimately I decided that the plate rail stays, and I am happy with that decision. Instead of hanging art, for the time being I have displayed my mother's china that I inherited (all 18 place settings!!!).
The last thing to do in this room is window treatments, and I think I've settled on roman shades in this ikat fabric that I found a really long time ago:
I don't want this room to go too traditional, which I think could happen if I used a fabric that coordinates too much, and the yellow and blue really complement each other nicely. Although it's not an obvious choice, I think it will work out great when it's finished.
I think I'm also going to have these little side chairs upholstered in the same fabric as the window treatments.
Right now they are an orange velvet, which is pretty, but I think coordinating with the windows is the way to go here.
The last thing I did in this room was bring in a new rug, which you can see in the above pictures. I knew I wanted something with texture but no pattern, so I decided to just try this sisal from Ikea. It was dirt cheap, so honestly I didn't have high hopes for it, but I have to say I'm totally thrilled with this purchase.
It is extremely well made and works perfectly in the room. I'm not sure how it will hold up over time (since it's only been in place here for about a month), nor would I necessarily recommend it for a high-traffic area, but for a dining room, it's a solid option.
So, that's the dining room! Here's one last picture looking into the formal living room, so you can see how the two rooms relate to one another:
Next time, I'm thrilled that I'll FINALLY be able to show our finished master bath!
%2B(14).jpg)
%2B(12).jpg)

%2B(11).jpg)
%2B(15).jpg)
%2B(16).jpg)
%2B(13).jpg)


%2B(17).jpg)
%2B(1).jpg)
.jpg)
%2B(4).jpg)

%2B(5).jpg)

%2B(2).jpg)

%2B(10).jpg)
%2B(7).jpg)

%2B(9).jpg)



















